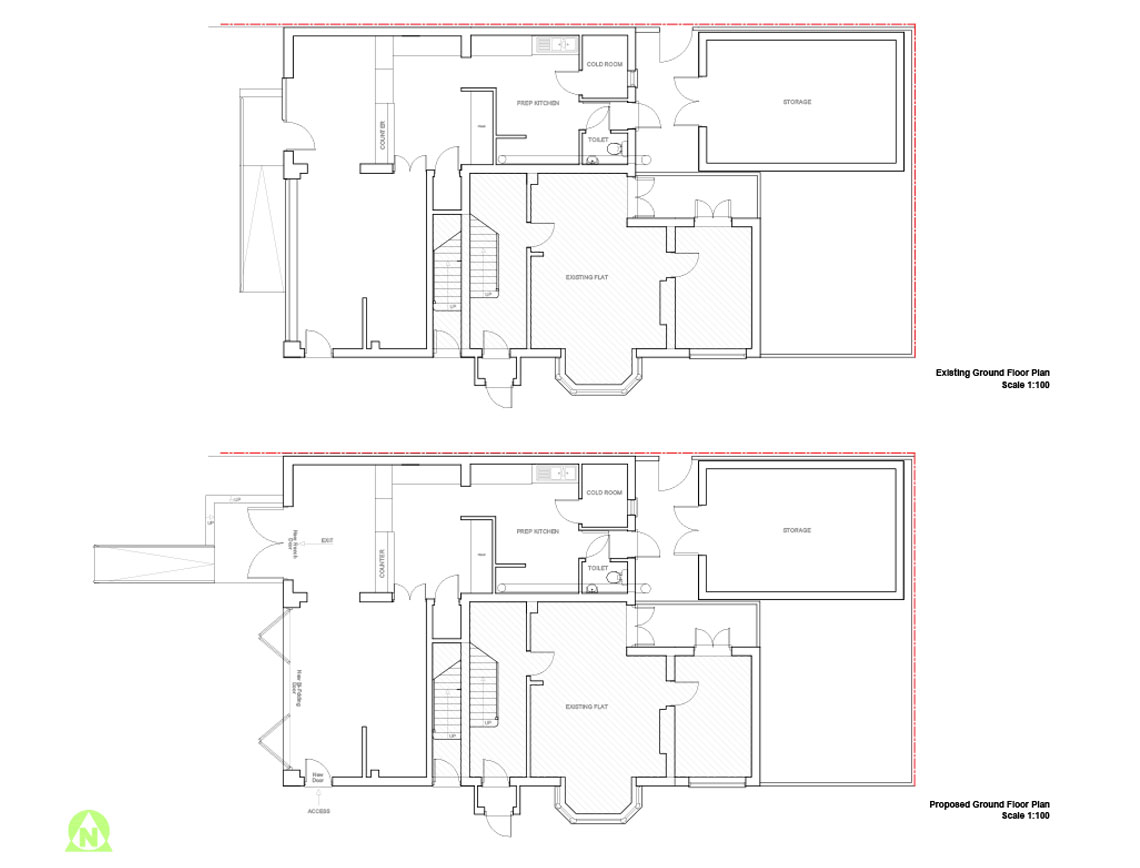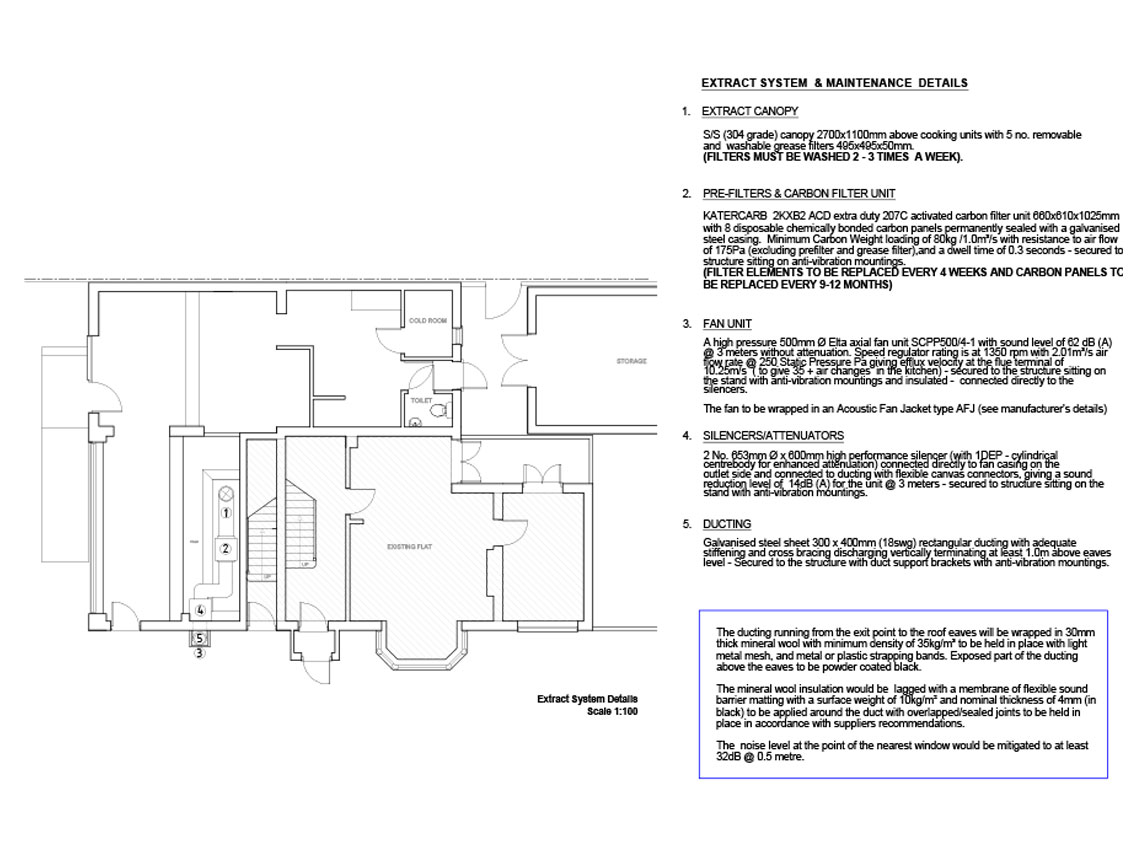1. Proposed replacement of window panel, frames and 2 doors. Windows to be replaced with
aluminium Bi-Fold doors. Two doors to be replaced with matching doors and frames.
2. Proposed relocation and replacement of the existing ducting and fan.
3. Retrospective application for new front seating area including raising part of the front
and the construction of brick walls with a maximum height of 0.85m
and new timber wooden bin storage.
Tendring District Council
- Category: Building Design
- Tags: New Dwelling, Home improvement, Extension, Design.
- Ref: 22/00153/FUL, 22/00174/FUL, 22/01635/FUL
About This Project



